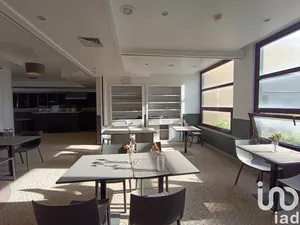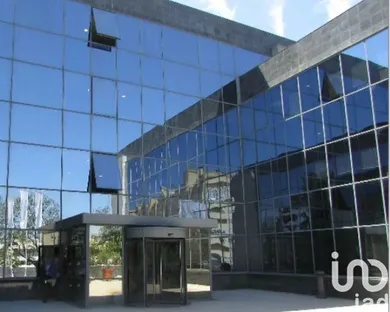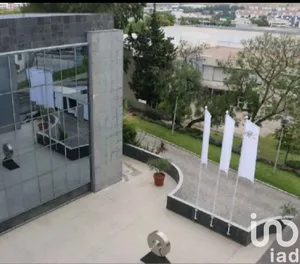

- 1 bedroom
- 360 m² gross area
Description
DESCRIPTION OF THE CONDOMINIUM OFFICES - Office building Built in 2003, and consisting of a semi-buried floor for a garage and four floors above ground for offices. Reinforced concrete structure, reinforced concrete walls lined with polished granite and aluminum and glass facades. Terrace coverage (3), waterproofed. Accessed via a central block, with atriums on all floors, stairs and two elevators. All floors have emergency exits for external emergency stairs. Atriums and stairs covered in polished granite. Genetically "open space" interiors but all floors with several isolated cabinets with lacquered aluminum partitions and glass or plasterboard. All of these divisions are movable and can be changed or removed. False ceiling with built-in lighting and technical flooring on raised wood. Central air conditioning per floor. Reinforced by individual A/C in the cabinets.
Ref: 119617
Characteristics
- 360 m² built, 360 m² floor area
Price details
- Property price
- Property price
- €4,750/month
- €4,750
- Price per m²
- €13 / m²
Energy performance
Energy performance diagnosis
- B-
Carnaxide e Queijas, Carnaxide e Queijas
Similar properties



