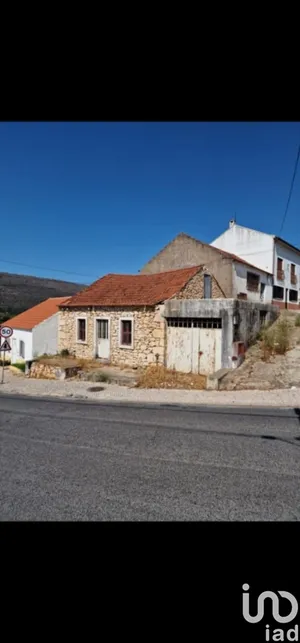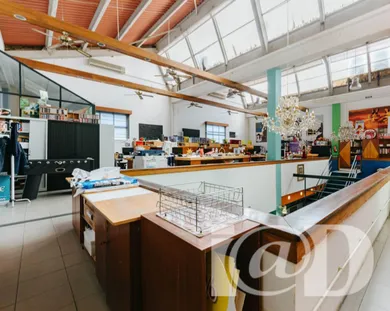

- 9 bedrooms
- 620 m² gross area
Description
This warehouse located in the heart of Marvila is divided into 3 floors with the particularity of a high ceiling that allows for different solutions for occupying space. Floor 0 has several glazed rooms of different sizes, modular spaces can be changed according to need. The 1st floor is originally in Open Space and has the possibility to create several areas including glass enclosed areas if you want an office or a more private area. On the 1st floor there is a pantry area with an equipped kitchen and a space for team meals on a mezzanine. With a creative and irreverent decoration, it also has 4 bathrooms, air conditioning (in the rooms), private parking for up to 12 cars with an electric car charging area. Ideal for Co-Work space, Restoration or headquarters of a company. The space is sold decorated and equipped as shown in the photos. Good Road Access and Proximity to Downtown and Lisbon Center.
Ref: 7875
Characteristics
- 620 m² built, 620 m² floor area
- 4 bathrooms
Price details
- Property price
- Property price
- €1,600,000
- €1,600,000
- Price per m²
- €2,581 / m²
Energy performance
Energy performance diagnosis
- E
Marvila, Marvila
Similar properties

