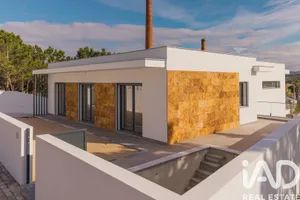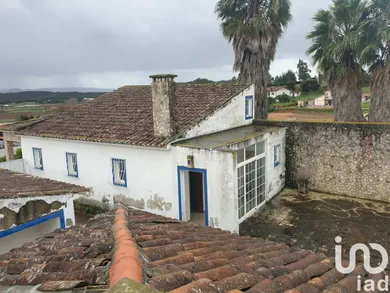

- 5 bedrooms
- 380 m² gross area
- 2,928 m² of land
Description
Secular house, consisting of 3 different bodies with surrounding patio. The Main House has, on the ground floor, a cellar, kitchen/living room, bathroom, indoor pool and sauna, storage and lounge. On the 1st floor, breakfast room, dining room, hall, dressing room. Two bedrooms, covered terrace and large attic. The second body comprises an office/bedroom with living room, kitchen, bathroom, storage and porch/carport. The third body has a garage, kitchen, living room and bathroom. Backyard, circulation area, 2 water tanks and shed. The property needs several renovations and improvements. The construction dates back to 1951 and has undergone several improvement works over time. In 2014 it underwent partial works, duly licensed. Potential for an excellent permanent home or for tourist use. Come meet!
Ref: 71803
Characteristics
- 380 m² built, 380 m² floor area
- 3 bathrooms
- Built in 2004
Price details
- Property price
- Property price
- €315,000
- €315,000
- Price per m²
- €829 / m²
Energy performance
Energy performance diagnosis
- B
Ramalhal, Ramalhal
Similar properties

