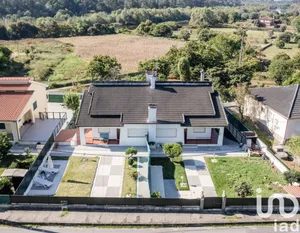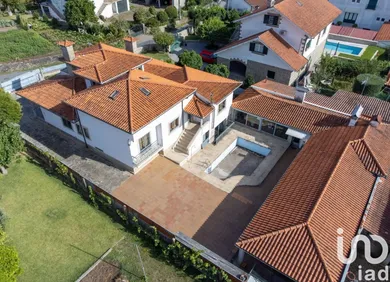

- 4 bedrooms
- 429 m² gross area
- 918 m² of land
Description
Fantastic detached 3+1 bedroom villa located in Santa Comba - Ponte de Lima. House with basement, ground floor, first floor: Ground floor - Large living/dining room with balcony - Furnished and equipped kitchen - 2 suites (1 with dressing room) - Service bathroom 1st floor : - Suite with built-in wardrobes and balcony - Attic (which could be transformed into another suite with dressing room and 3 velux windows) Floor -1 - Basement with leisure area and bar Fully walled property with : - A large annex with games room - One bedroom - One bathroom - Outdoor swimming pool, - Barbecue - Porch for 2 cars Built in 1997 and remodelled in 2013 Gross construction area: 428.50 m2 Gross private area : 204.50 m2 Gross dependent area : 224 m2 Total plot area : 918.50 m2 Energy efficiency : A+ Equipment : - pre-installation for air conditioning - pellet and diesel central heating - window frames recently replaced with double glazing with thermal break - thermal and acoustic insulation, - false plasterboard ceilings with built-in led spotlights Excellent sun exposure. Surrounding area : - 2.4 km from Ponte de Lima river beach - just 3 km from the centre of Ponte de Lima, Portugal's oldest town. - 3.4 km from the Ponte de Lima primary and secondary school grouping - 3.9 km from Ponte de Lima Public Hospital - 4.5 km from Ponte de Lima Private Hospital - 25 km from Viana do Castelo - 27 km from Praia Norte Viana do Castelo - 83 km from Porto Airport A paradise on the doorstep of Ponte de Lima, come and discover it!
Ref: 115146
Characteristics
- 429 m² built, 418 m² floor area
- 5 bathrooms
- Garden
- Parking lot
- Terrace
- Balcony
- Swimming pool
- Basement
- Built in 1997
Price details
- Property price
- Property price
- €490,000
- €490,000
- Price per m²
- €1,142 / m²
Energy performance
Energy performance diagnosis
- A+
Santa Comba, Santa Comba
Similar properties

