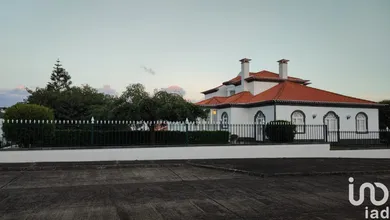
- 4 bedrooms
- 700 m² gross area
- 1,363 m² of land
Description
House with contemporary architecture, with large glazed areas where natural light enters, has 700.36 m2 of gross construction area, spread over three floors, with premium finishes where natural stone and noble woods were predominantly used. Entry to the 1,363m2 plot is via the main entrance and an electric gate that gives direct access to the garage with capacity for 4 cars. The housing is distributed as follows: - In the basement: garage with sanitary installation; living and games room; dining room, ideal for more informal family events, with gym and support storage rooms; - On the ground floor: entrance hall; 1 master suite; 1 bedroom; library/office; living room with fireplace; dining room; fully equipped kitchen; cup; laundry; public bathroom. - On the top floor: • 1 bedroom with closet • 1 bedroom suite. • Closet Of particular note is the view from the suite room, where we can see the sea and even Barrosa mountain. Outside, its leafy garden with large trees and leisure areas give this house a peaceful and harmonious environment. Unique opportunity, in a privileged location, in a quiet neighborhood with good access, very close to the airport and all types of commerce and services, hospitals and excellent private schools. For more information contact me. IAD is a network of independent real estate consultants ready to help you make your dreams come true. It is present throughout the country, but also operates in Spain, France, Italy, Germany, the United Kingdom, Mexico and the state of Florida.
Ref: 128873
Characteristics
- 700 m² built, 335 m² floor area
- 4 bathrooms
- Built in 1995
Price details
- Property price
- Property price
- €1,500,000
- €1,500,000
- Price per m²
- €2,143 / m²
Energy performance
Energy performance diagnosis
- C