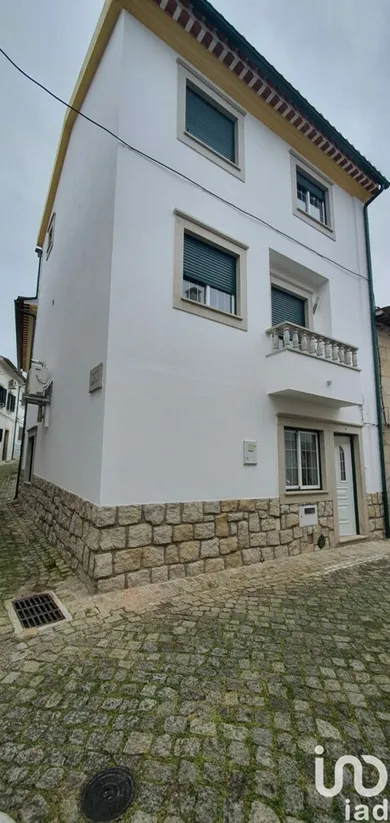
- 4 bedrooms
- 183 m² gross area
Description
House T4 with 3 floors in the central area of Vila de Alcains. WHITE CASTLE The 3-storey house comprises: Ground floor with open space style living room and kitchen; The living room has a fireplace, air conditioning and direct access to the main entrance. The kitchen has a fireplace, pantry and has direct access to the side street. It is fully equipped with the best brands of appliances, including the American fridge that is directly connected to mains water. On this floor we still find 1 WC. On the 1st floor we have 2 large bedrooms, 1 of which has a bathroom. One of the bedrooms is so spacious that it has been shared with another room, which gives it another storage area. 2 toilets; Floor 2 has 2 bedrooms, 1 bathroom and a storage room. The House was built from scratch, having completely demolished the 2 old buildings. It was built with premium construction materials. All windows are double glazed, the rooms have floating floors and there is air conditioning in the main rooms. Located next to the Solar, it is about a 2-minute walk from the center of the village. There you will find the main services, namely the Health Centre, banking institutions and all the traditional commerce. Vila de Alcains is one of the largest in Portugal, offering all types of services and commerce. The schools exist from the changing room to the 12th grade. The city of Castelo Branco is 12 km away, A VERY BEAUTIFUL PARISH OF PORTUGAL. DO NOT MISS THIS OPPORTUNITY !!!!!! MARK YOUR VISIT NOW!!!!!!
Ref: 90093
Characteristics
- 183 m² built, 183 m² floor area
- 3 bathrooms
- Built in 2007
Price details
- Property price
- Property price
- €143,000
- €143,000
- Price per m²
- €781 / m²
Energy performance
Energy performance diagnosis
- C