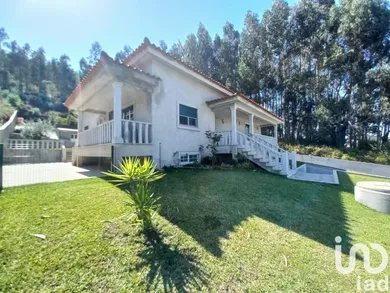
- 4 bedrooms
- 374 m² gross area
- 1,444 m² of land
Description
Detached house with 4 bedrooms plus an annex (T1), set in a plot of land with 1444 m2. • In Aborim, Barcelos. • The 1st floor comprises entrance hall/hallway, kitchen, living room, 3 bedrooms, storage room and bathroom with hydromassage bath. • Ground floor with basement/garage for 4 cars, 1 bedroom, a complete bathroom and storage. • Garden, fruit trees and vegetable garden. • Terrace and balconies, Location and surroundings: • Located in the parish of Aborim, municipality of Barcelos, • 10 minutes from the center of Barcelos, • Quiet single-family housing area; • Easy access / car and pedestrian distribution; • 5 minutes from the train station, • 15 minutes from the A11, • 40 minutes from the Airport, • Interior floor description: • Entrance hall/hallway: It fulfills the function of welcoming and distributing to the living room, kitchen, bathroom, and bedrooms. Tiled floor. • Living room with fireplace/stove for heating bath water. (40 m2) Facing east, with a balcony, it benefits from natural light throughout the day. Tiled floor. • Kitchen (25 m2) Fully furnished and equipped with extractor hood, hob and electric oven, dishwasher and washing machine. The floor is tiled. It should be noted the large amount and diversity of storage that it has, as well as the natural lighting that comes from two windows facing east and south. With direct access to a veranda and garden. • Complete bathroom (10 m2) Whirlpool bath, Sanitary installation. It has furniture with mirror. The floor is in brick. • Bedroom (20 m2), with built-in wardrobe. Floor to floor. • Bedroom (18 m2), with wardrobe. Floor to floor. • Bedroom (18 m2), with built-in wardrobe. Floor to floor. • Pantry/storage with 5m2. Ground floor description: • Garage for 4 vehicles; • Room (16 m2), •Bathroom with shower tray; • Storage room and engine room. Independent annex abroad (T1): • Kitchen/living room with 30m2, tiled floor, • Room (15 m2) with sun exposure to the east, tiled floor, • Full bathroom with bathtub (7 m2). Tiled floor. Exterior description: • Garden, allows the placement of garden furniture. • Garden with grass and fruit trees surrounding the house with leisure space. Differentiating aspects: • Aluminum frames with double glazing, • Installation of heating with radiators throughout the house, • Solar panels for water heating; • Heat recovery in the living room, to welcome in winter and heating bath water. • The entire property is housed, with electric entrance gates. Book your visit. Come and see the ideal home for your family!!
Ref: 101655
Characteristics
- 374 m² built, 196 m² floor area
- 2 bathrooms
- Balcony
- Optical fiber
- Built in 2006
Price details
- Property price
- Property price
- €298,000
- €298,000
- Price per m²
- €797 / m²
Energy performance
Energy performance diagnosis
- A+