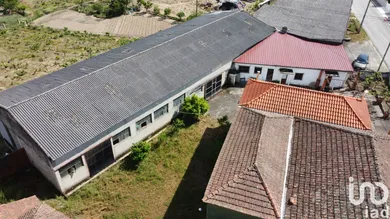
- 3 bedrooms
- 129 m² gross area
- 3,542 m² of land
Description
Property for Sale - House + Warehouse Lot Location: Outskirts of Chaves, 12 km from the city center, with easy access to the industrial zone, highway, and universities (just 4 minutes by car). House: Area: 185 m². Structure: Typical construction from the period, requiring some aesthetic adjustments but fully habitable. Rooms: Entrance hall, kitchen, living room, dining room, 2 bedrooms, storage, and sanitary facilities. Annex: 105 m², previously used as a dining hall and storage space. Warehouses (formerly used for industrial activities such as timber sawmill, carpentry, and metal and aluminum processing): Warehouse 1 (346 m² footprint, 773.5 m² construction): Former metal and aluminum processing facility. Two floors with variable ceiling heights (Ground floor: 3.5m, upper floor: 4.5m). Vehicle access and office space on the upper floor. Warehouse 2 (513 m² footprint, 513 m² construction): Former carpentry. Large open space with a ceiling height of 5m. Vehicle access via the courtyard. Warehouse 3 (263 m² footprint, 263 m² construction): Former timber sawmill. Large open space with a ceiling height of 5m. Vehicle access. Covered Warehouse and Annexes (242 m² footprint, 242 m² construction): Single-story structure with multiple uses, similar to a lean-to. Ceiling height of 3.5m. Vehicle access and integration with the complex courtyard. Courtyard: Access to the house with an extra building featuring a regional kitchen, living room, WC, and storage. This property is ideal for anyone looking for a space with substantial storage capacity and versatility for various uses, while maintaining a home with good accessibility and proximity to the city. If you need more details or photos, the seller is available to provide additional information. Let me know if you need help organizing the information or writing a description for the sale!
Ref: 74703
Characteristics
- 129 m² built, 129 m² floor area
- Built in 1957
Price details
- Property price
- Property price
- €137,000
- €137,000
- Price per m²
- €1,062 / m²
Energy performance
Energy performance diagnosis
- E