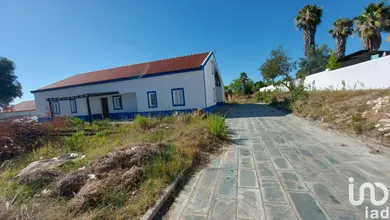
- 3 bedrooms
- 5,000 m² gross area
- 5,100 m² of land
Description
Come and discover this magnificent charming villa with typical Alentejo architecture... The house is located on a plot of 5,100 m², with a swimming pool and drinking water collection. The house consists of a ground floor of 262 m² and a mezzanine of more than 100 m². On the ground floor there is a large living and dining room with fireplace, a fully equipped kitchen, 3 bedrooms, two en suite, and a bathroom. The open space mezzanine has 1 bathroom and storage. The garden surrounding the house is 1,000 m² and has a lawn, with palm trees, fruit trees and aromatic herb bushes. It is also equipped with an automatic irrigation, drainage and electrification system. The pool is 12 m x 6 m and has a surface area of 80 m² (thermal). There are leisure areas on the ground floor such as the porch, barbecue area and the main entrance to the house. The house also has an outdoor area paved in slate, with a toilet and shower area, garage. The gate is electric and is equipped with a video intercom. The finishes are of high quality: Security locks on exterior access doors. Rooms with wall cabinets. Living room with fireplace. The interior floors are all granite and oak. The rooms and mezzanine in oak lamparquet. Light-sealed windows. Oak doors. Oak staircase. - Interior spaces on the ground floor: Kitchen opening to the outside - 15.88 m2 Pantry in the kitchen – 2.21 m2 Bathroom – 9.45 m2 Social bathroom – 5.99 m2 Adjoining bathroom – 4.40 m2 Bedroom 1 – 17.00 m2 Bedroom 2 – 17.01 m2 Master suite – 17.45 m2 Hall – 40.61 m2 Circulation area – 15.33 m2 Hall – 8.18 m2 Cabinets – 3.24 m2 - Mezzanine: Open space – 92.09 m2 Circulation – 3.04 m2 WC – 6.56 m2 Total mezzanine – 102.65 m2 - Outdoor spaces: Outskirts – 103.16 m2 Barbecue – 50.00 m2 Swimming pool – 80.00 m2 Swimming pool engine room – 3.50 m2 Outdoor storage room - 4.09 m2 Gas house - 1.30 m2 Boiler room - 1.43 m2 W.C./pool shower - 2.41 m2 Total exterior – 236.66 m2 Structure is anti-seismic and uses B25 ready-mixed concrete. It has pre-installation for HVAC with fan coil units. Insulation of double exterior walls with rock wool filling. PEX plumbing, WC's with ROCA taps and toilets, and General Electric appliances. Water supply through own borehole and easement over borehole on adjacent land. 15,000 l water retention tank that automatically fills when it reaches the minimum limit. Septic tank with broken well. Located between Alcácer do Sal and Montemor-o-Novo and 1 hour from Lisbon
Ref: 108450
Characteristics
- 5,000 m² built, 262 m² floor area
- 5 bathrooms
- Garden
- Parking lot
- Swimming pool
- Built in 2000
Price details
- Property price
- Property price
- €450,000
- €450,000
- Price per m²
- €90 / m²
Energy performance
Energy performance diagnosis
- E