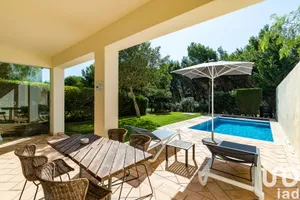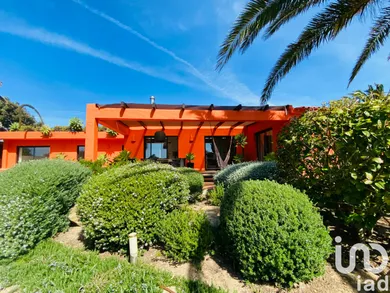

- 3 bedrooms
- 180 m² gross area
- 9,040 m² of land
Description
In the heart of nature, this unique property, just a stone's throw from the centre of the village of SAGRES, offers an immersive experience in the wilderness, with all the comforts of modern life. Surrounded by 1.5 hectares of natural gardens, spontaneous vegetation and a vibrant ecosystem, the house blends harmoniously into the landscape. A biological lake shares the space with frogs, kingfishers, herons, grey herons, swallows and even imperial eagles. A pair of mongooses, weasels, badgers and foxes find refuge on the property. Direct access to the natural park invites you to go hiking, mountain biking and explore wild beaches and surfing beaches. Modern infrastructures ensure comfort and autonomy: municipal water and borehole water with desalinator; mains electricity and photovoltaic energy; fibre optic internet; electric stone heating; garage for two cars, laundry room, and various support and accommodation facilities. A rare property where nature dictates the pace and freedom is a daily privilege.
Ref: 3730
Characteristics
- 180 m² built, 180 m² floor area
- 2 bathrooms
- Built in 1988
Price details
- Property price
- Property price
- Contact us
- Contact us
- Price per m²
- Contact us
Energy performance
Energy performance diagnosis
- B-
Sagres, Sagres
Similar properties

