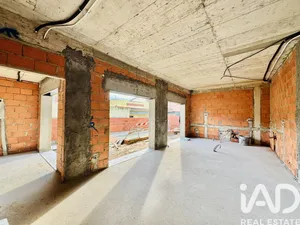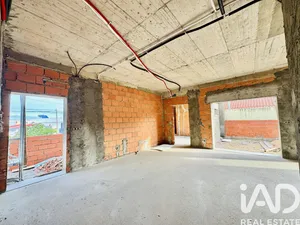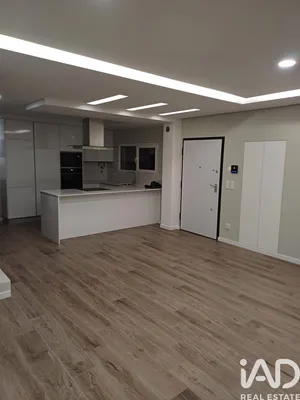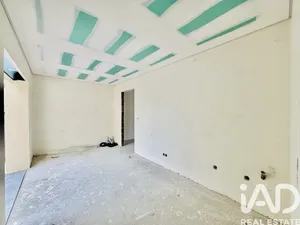
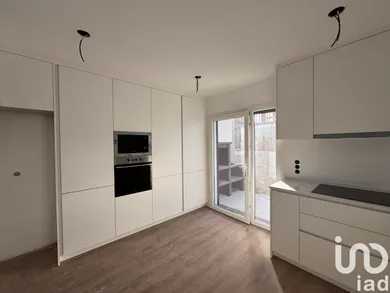
- 3 bedrooms
- 153 m² gross area
- 319 m² of land
Description
Semi-detached triplex home, thoughtfully designed to provide comfort and functionality, with a harmonious layout and excellent use of space. On the ground floor, you'll find an entrance hall leading to a guest bathroom, a spacious living room of 27.87m², and a kitchen of 12.15m², both opening onto a generous garden equipped with a barbecue and sink, perfect for social gatherings. The first floor features two comfortable suites of 14.59m² and 12.15m², each with built-in wardrobes and private balconies of 5m². The second floor includes a 9.25m² bedroom and a practical storage room of 13.57m². With excellent sun exposure, the home includes a pergola and modern finishes such as PVC double-glazed windows with ventilation grids, electric shutters, 300-liter thermal panels, a reinforced door, central vacuum system, and pre-installation for air conditioning, ensuring maximum comfort and energy efficiency. Ideally located in a central residential area, it offers easy access to Lisbon, beaches, and green spaces, as well as proximity to all essential amenities such as restaurants, shops, public transport, and a pharmacy. Contact us for more information or to schedule your personalized visit!
Ref: 129102
Characteristics
- 153 m² built, 153 m² floor area
- 2 bathrooms
- Built in 2024
Price details
- Property price
- Property price
- €350,000
- €350,000
- Price per m²
- €2,288 / m²
Energy performance
Energy performance diagnosis
- A+
Fernão Ferro, Fernão Ferro
Similar properties

