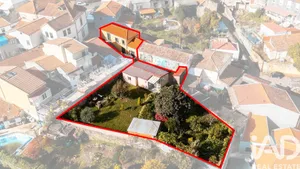

- 3 bedrooms
- 337 m² gross area
- 583 m² of land
Description
Detached T4 house with contemporary architecture, easily recognized by its non-linear and unadorned structures. Unlike other styles of architecture, it is not associated with a movement or a set of patterns. It uses non-conventional construction materials and coatings. For example, we have: concrete, exposed brick, metals, among others. A contemporary architectural style, which is not only concerned with offering beauty, but also with issues such as sustainability, offering functionality combined with integration with nature. The interior and exterior openings are large and multiple, giving it excellent natural light and panoramic views over the city and the river. This ensures an increased connection with nature and keeps the environment airy. The torn windows are also responsible for providing a mix between internal and external limits. The house is located on a 583m2 plot of land and has a gross construction area of 336.5m2. It is developed over 2 floors, and its interior consists of (see plan): - Entrance hall; - Common room; - Kitchen; - Laundry; - Social WC; - 3 suites; - 1 bedroom/office. Outside, there is a fantastic leisure space with a swimming pool and barbecue area, with unchanging views over downtown Porto and the Douro River. It has an outdoor garage for 1/2 cars.
Ref: 116700
Characteristics
- 337 m² built, 262 m² floor area
- 4 bathrooms
- Parking lot
- Terrace
- Swimming pool
- Cable TV
- Optical fiber
- Built in 2020
Price details
- Property price
- Property price
- €1,480,000
- €1,480,000
- Price per m²
- €4,392 / m²
Energy performance
Energy performance diagnosis
- A+
Campanhã, Campanhã
Similar properties

