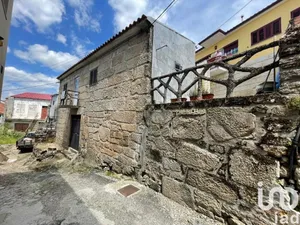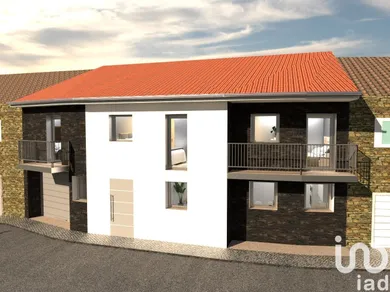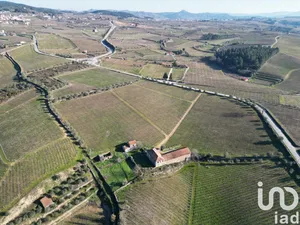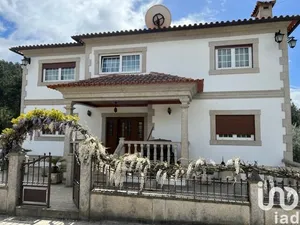

- 3 bedrooms
- 166 m² gross area
- 86 m² of land
Description
3 bedroom house under construction in Alijó Land area: 86.20 m2 Construction area: 166.05 m2 The ground floor consists of a garage with 16.50 m2, laundry/pantry with 4.40 m2, living room and open space kitchen with 35.80 m2 and a service bathroom with 4.26 m2. The 1st floor consists of 3 bedrooms with areas of 16.40 m2, 15.00 m2 and 14.77 m2 and a complete bathroom measuring 6.32 m2. 2 of the bedrooms have access to a private balcony. Internal walls: _Glaster projected on internal walls; _Painting of internal walls, including primer and 2/3 coats of good quality paint; _ Ceramic brick covering on bathroom walls. NOTE: Ceramic tiles included up to €17/m2. External walls: _ Supply and execution of external thermal insulation system (Capoto), Gluing of 10 cm EPS insulation plates, busbar with wrapped mesh, angles, primer and letter A color striped finish on the walls. Ceilings, cornices and jambs external thermal insulation with 3 cm. _ Supply and installation of slate stone on two facades according to the project. Note: 57 m2 of slate cladding was recorded, with a maximum unit cost of €30/m2. Floors: _ Regularize the floors with a smoothed screed ready for finishing; _ Supply and laying of ceramic tiles. NOTE: Ceramic tiles included up to €17/m2. Ceilings: _ Plaster projected onto the garage ceiling. _Execution of plasterboard system (plasterboard) on internal linings. _ Ceiling painting, including primer and 2/3 coats of good quality paint; Granites: _ Sills in yellow granite from the region. _ Stairs in yellow granite from the region. Note: a cost of €350 was calculated for covering the stairs Carpentry: _Supply and application of internal opening doors, smooth, lacquered in white, or equivalent, with the respective solid wood stop, finishing strips, with good quality stainless steel hardware, with a maximum unit cost of R$ 320.00. Note: 8 internal opening doors were counted, according to the architectural project. _Supply and installation of wardrobes, with a maximum unit cost of R$ 1,000.00. Note: 3 wardrobes were included, according to the architectural project. Frames / Locksmiths: _ External doors/windows in PVC profiles with ANTRACITE grey, double glazing; _ Electrical lugs in PVC profile, ANTHRACITE gray color. _ Garage door in the color of the frame. Note: A maximum cost for the frames was estimated at R$8,000.00 _ Stainless steel handrails on balconies on the 1st floor. Note: stainless steel handrails included, up to a total of €150/ml Sanitary ware: _ Supply and application of furniture for bathrooms _White toilets; _Sink and shower mixers; _Shower base; _Stainless steel and glass guard; Note: Total cost for each Sanitary Installation R$ 1,650.00. Pichelaria: _Execution of water, sewage and rainwater networks and pre-installation of 5 air conditioning points. Electrical Installation: Execution of the entire electrical network, including piping, wiring and the following equipment: _1 Meter box on the fence wall; _1 Gate in the fence wall; _1 Main Frame; _ Up to 100 points of light; _1 ITED Network;
Ref: 132695
Characteristics
- 166 m² built, 166 m² floor area
- 3 bathrooms
- Built in 2023
Price details
- Property price
- Property price
- €195,000
- €195,000
- Price per m²
- €1,175 / m²
Energy performance
Energy performance diagnosis
- B
Alijó, Alijó
Similar properties





