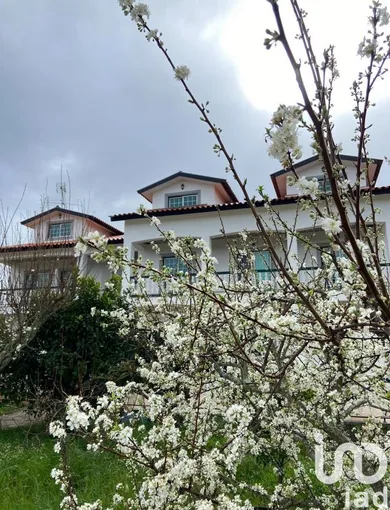
- 3,990 m² gross area
Description
Rare opportunity in the heart of Central Portugal Ideal for investors, tourism entrepreneurs, or families seeking space, profitability, and quality of life. We present this multifunctional building, already licensed as Local Accommodation (AL), located in a peaceful area between Espariz and Sinde, in the municipality of Tábua — just minutes from the stunning Serra da Estrela and near a major industrial unit employing around 3,000 people. This makes it strategically ideal for tourism, residential, or commercial use. Comprising four floors and three independent units, the property is suitable for a wide range of projects: hospitality, multi-family housing, commercial use, or mixed investment with immediate return potential. --- Unit A – Basement (Commercial and Residential) Spacious area with independent access, ready to operate as a café, restaurant, wine bar, or event space. Fully equipped kitchen Bar counter and wine cellar 2 men's bathrooms, 5 women's bathrooms, and 1 private WC behind the bar In addition to the commercial space, the basement includes: An independent two-bedroom apartment with kitchen and private bathroom 2 additional bedrooms, each with private en-suite bathroom --- Unit B – Ground Floor (Residential or Local Accommodation) 5 en-suite bedrooms + 1 additional bedroom 1 bathroom adapted for people with reduced mobility Large living room Kitchen with fireplace Ideal to operate as a charming guesthouse, boutique hotel, or high-comfort residence. --- Unit C – First Floor (Residential or Rental Reconfiguration) 5 bedrooms 2 bathrooms Living room with fireplace Dining room Entrance hall Kitchen Perfect for large families or for conversion into multiple independent housing units. --- Attic (Top Floor – 233 m²) 4 bedrooms 3 storage rooms 1 large bathroom with laundry area A space with great potential to create studios, leisure areas, coworking spaces, or additional accommodations. --- Outdoor Area and Optional Plot Exterior area of 3,990 m², including a garden, patio, and backyard — ideal for leisure, cultivation, or possible extensions (subject to municipal approval). There is also the possibility to acquire, in addition to the building, an extra plot of approximately 15,000 m², mostly within urban limits, with over 50 fruit trees, olive trees, and unfinished annexes with bathrooms. --- Prime Location The property is located just: 7 km from the town of Tábua 60 km from Coimbra A few minutes from Serra da Estrela With excellent road access and public transport Nearby you will find: Playground, sports field, and community pavilion Churches, local festivities, and an active community Hiking trails and cycling routes Schools, kindergartens, supermarkets, pharmacy, health centre, and banks --- Asking price for the property: €438.400 Price including the additional 15,000 m² plot: €590,000 This is the right property for those who wish to live with space and comfort or invest with vision and profitability. Contact me to schedule your visit and discover the true potential of this unique property.
Ref: 126918
Characteristics
- 3,990 m² built, 799 m² floor area
- 10 bathrooms
- Cable TV
- Optical fiber
- 3 levels
Price details
- Property price
- Property price
- €438,400
- €438,400
- Price per m²
- €110 / m²
Energy performance
Energy performance diagnosis
- E