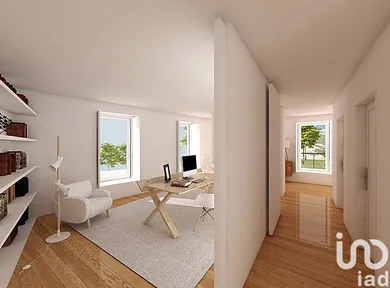
- 641 m² gross area
Description
A vacant building in the Santa Apolónia area for a full recovery. It is sold with an architectural project approved for the construction of 641m2, including the expansion of another floor. Specialities in the approval phase. The project foresees the creation of 10 apartments: 1 T0; 7 T1; 2 T2 with the following characteristics: _Floor 0 T1 Duplex 88.43 m2 + outdoor space 29m2 T0 54m2 _Floor 1 T1 54m2 + outdoor space 7.7m2 T0 35m2 + outdoor space 10.5m2 _Floor 2 T1 57.4m2 + 1.7m2 balcony T2 67m2 + outdoor space 20m2 + 1 parking space _Floor 3 T2 70m2 + 1 parking space _Floor 4 T1 58.4m2 + outdoor space 4.6m2 T1 51m2 + outdoor space 4.7m2 Contemporary architecture project that maintains the traditional elements of the facades and favours the existence of outdoor spaces. All information about the project can be displayed. Tourist area, in the heart of the most traditional Lisbon, this is a project with great potential for profitability.
Ref: 35211
Characteristics
- 641 m² built, 641 m² floor area
- Built in 1950
- 1 level
Price details
- Property price
- Property price
- €1,100,000
- €1,100,000
- Price per m²
- €1,716 / m²
Energy performance
Energy performance diagnosis
- C