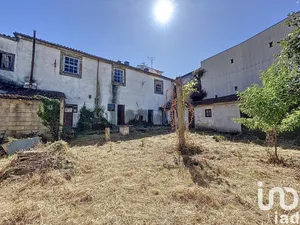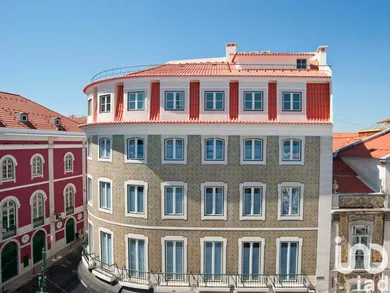

- 840 m² gross area
Description
This beautiful building is located in the Chiado, Lisbon is characterized by its oval facade, lined with original tiles. It has 7 floors, namely, basement, ground floor, overstorey, 2nd, 3rd, 4th floor, and attic; licensed for mixed-use, it may be intended for housing and commerce. Currently, the building supports the activity of a Bread and breakfast hotel installation, with 21 rooms and suites; it is registered with the horizontal property. It has a gross private area of 840m2, and the respective floors may have independent use. The building, built in reinforced concrete, has two lifts as well as a staircase between the various floors. The building also has the capacity to make use of its attic and its roof which has a magnificent view over the Tagus River and the entire city of Lisbon. This building is ideal for conversion into a hotel given its excellent location in the center of Lisbon or equally for its reconversion into a residential building. It is one minute away from transport, commerce, and services, and within walking distance of many Lisbon sights such as Praça do Comércio, Rossio, Bairro Alto, etc. Excellent opportunity for investment, in a unique location and with assured valuation. Come to pay you a visit, I will be happy to give you more details.
Ref: 85623
Characteristics
- 840 m² built, 840 m² floor area
- Built in 1972
- 5 levels
Price details
- Property price
- Property price
- €8,000,000
- €8,000,000
- Price per m²
- €9,524 / m²
Energy performance
Energy performance diagnosis
- C
Santa Maria Maior, Santa Maria Maior
Similar properties

